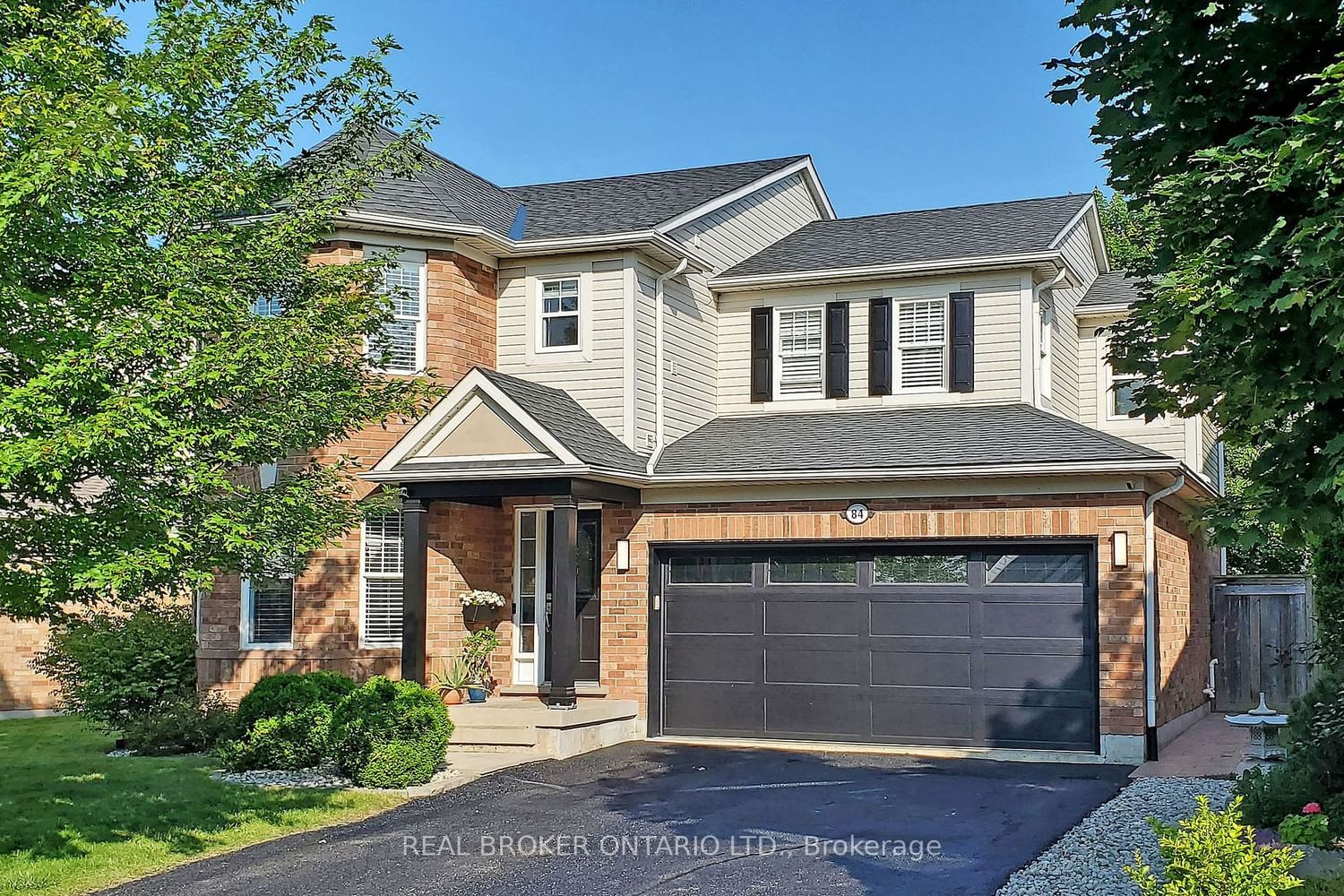$998,900
$***,***
3+1-Bed
3-Bath
2000-2500 Sq. ft
Listed on 8/10/23
Listed by REAL BROKER ONTARIO LTD.
Welcome To 84 Brayshaw Drive In Cambridge! This 2,078 Square Foot Home Sits On A 67x82 Foot Lot In A Highly Sought After Family-Friendly Neighbourhood. This Executive Home Boasts 3 Large Bedrooms Plus An Office, That Could Be Used As Another Bedroom, 3 Baths, And A Convenient Second Floor Laundry. The Moment You Step Into This Beautiful Sun Soaked Home, You Are Immediately Greeted By Gleaming Oak Hardwood Flooring, Tray Ceiling In The Living Room, And A Gas Fireplace In The Family Room. The Kitchen Features Updated Backsplash, Stainless Steel Appliances, And A Private Walk-Out With Sliding Doors Leading To A Stamped Concrete Patio. Upstairs, There Are 3 Well Appointed Bedrooms, And A Primary Suite With A 4 PC Ensuite Bath, Walk-In Closet, And Separate Office Space. This Home Also Features A Double Car Garage And Space For Up To 4 Cars In The Driveway. Conveniently Situated Close To The 401 For Easy Commuting. Don't Miss Out On This Beautiful Opportunity.
AC & Furnace Original To Property
X6730850
Detached, 2-Storey
2000-2500
8
3+1
3
2
Attached
6
16-30
Central Air
Unfinished
Y
Brick
Forced Air
Y
$5,263.12 (2022)
82.02x67.41 (Feet) - Irregular Lot
